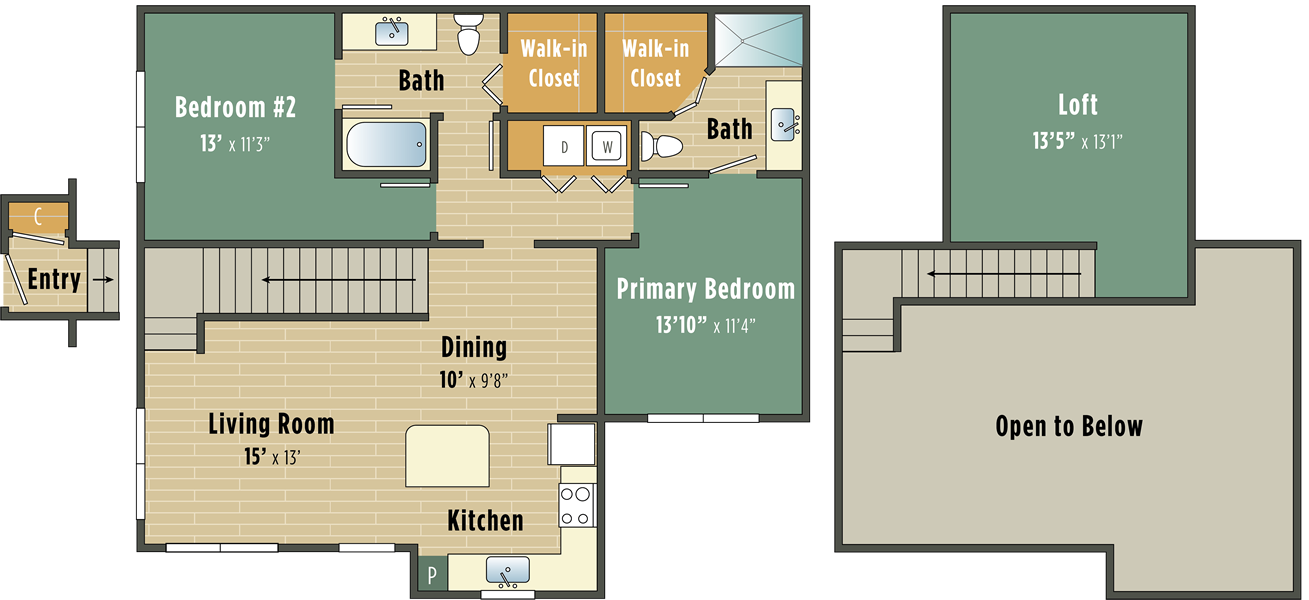
Bedroom Two
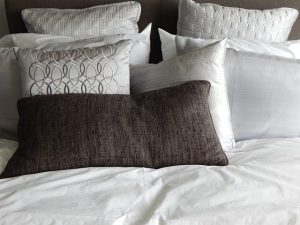
Discover the versatility of your sanctuary! Our bedrooms boast direct access to a sleek bathroom, the comfort of a breezy ceiling fan, expansive double-wide windows filling the space with natural light, and multiple furniture arrangement options tailored to your lifestyle needs. Create, personalize, and transform your resting haven into a paradise of possibility! ????️✨ #DreamRoom #DesignYourSpace
Bathroom Two
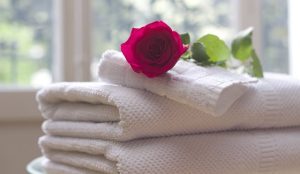
Immerse yourself in the generosity of designer, spa-like bathrooms. Overhead shower lighting and Speakman® spa showerheads, positioned at a perfect seven feet alongside radius shower curtain rods, evoke a spa escape within the comforts of your own home.
Walk-in Closet
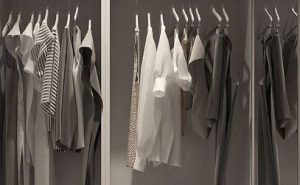
Experience the ultimate in convenience and style, tailored just for you. discover the perfect walk-in closet. Imagine a serene, clutter-free zone where every garment and accessory has a home, nestled in the ideal spot to streamline your daily routine.
Laundry Room
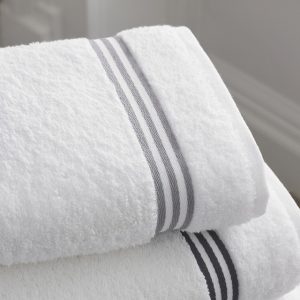
Primary Bedroom

Step into convenience with this oversized primary bedroom. Stay cool and comfortable with ceiling fans circulating air throughout the bedroom and living spaces, enhancing your comfort and saving on your utilities.
Bathroom One

Spa-Like Bathrooms: Your Sanctuary for Relaxation
Immerse yourself in the generosity of designer, spa-like bathrooms. Overhead shower lighting and Speakman® spa showerheads, positioned at a perfect seven feet alongside radius shower curtain rods, evoke a spa escape within the comforts of your own home.
Walk-in Closet

Create an oasis of organization with our expertly designed walk-in closets, perfectly situated to complement your living space. Imagine a serene, clutter-free zone where every garment and accessory has a home, nestled in the ideal spot to streamline your daily routine.
Living Room
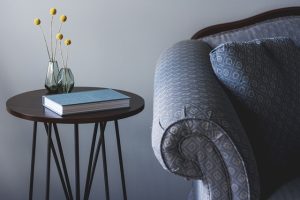
Explore a Multitude of Furniture Arrangement Possibilities
Take advantage of uninterrupted wall spaces that facilitate effortless furniture organization, allowing you to tailor your living spaces to your unique taste. Attention to detail defines our interiors, from the refreshing breeze of a ceiling fan to the stately elegance of classic two-panel doors adorned with refined brushed nickel hardware. Our interiors are further accented with 2 1/4-inch wide white blinds, marrying functionality with a modern aesthetic to make your home a true reflection of sophisticated living.
Kitchen Dining
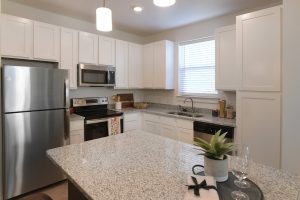
Craft delectable meals in a chef-inspired kitchen with sleek granite islands that serve as the centerpiece for social gatherings and cozy dinners. The classic White Shaker cabinetry, soaring at a majestic 42”, promises copious storage complemented by base cabinet drawers and a substantial pantry for all your epicurean essentials. Flexible space or a dining room is your choice!
Loft

Transform your loft into a versatile sanctuary tailored to your lifestyle. Whether you envision a tranquil home office free from the buzz of daily life, a cozy and restful bedroom retreat, or an inspiring art studio where creativity knows no bounds, your loft is a blank canvas ready to adapt to your unique needs.
